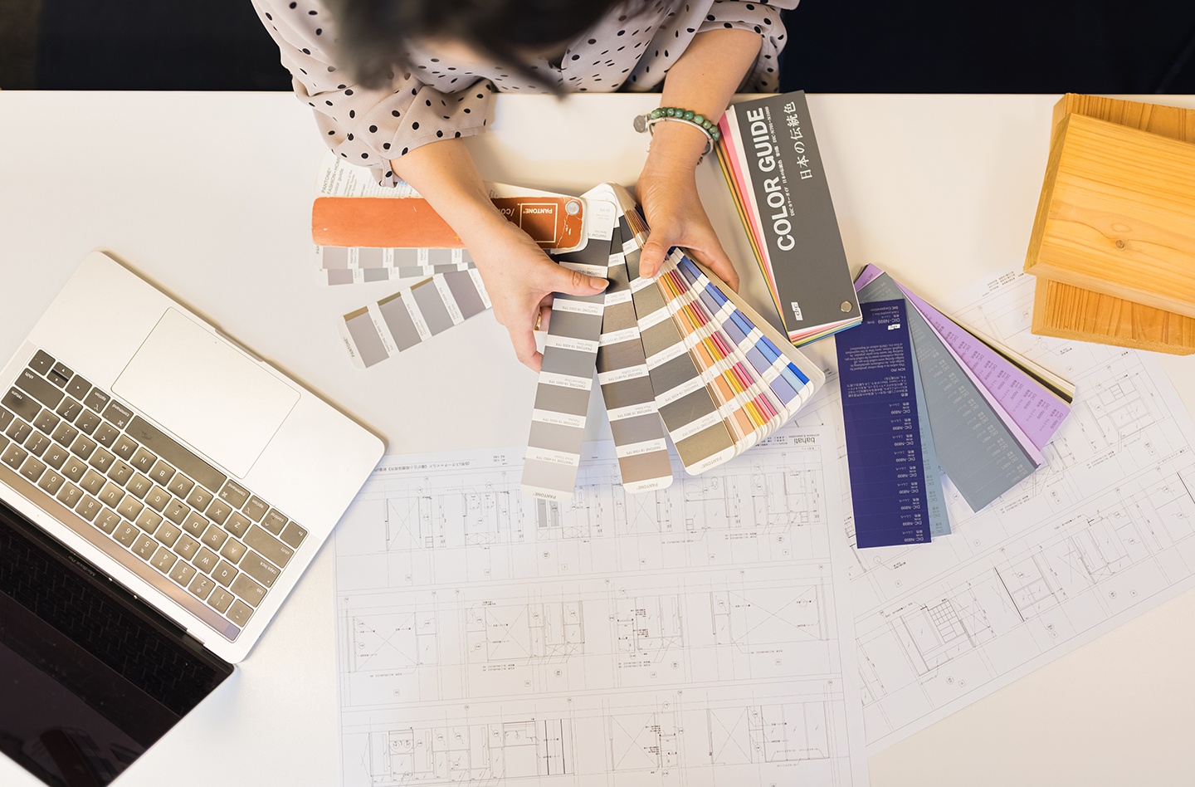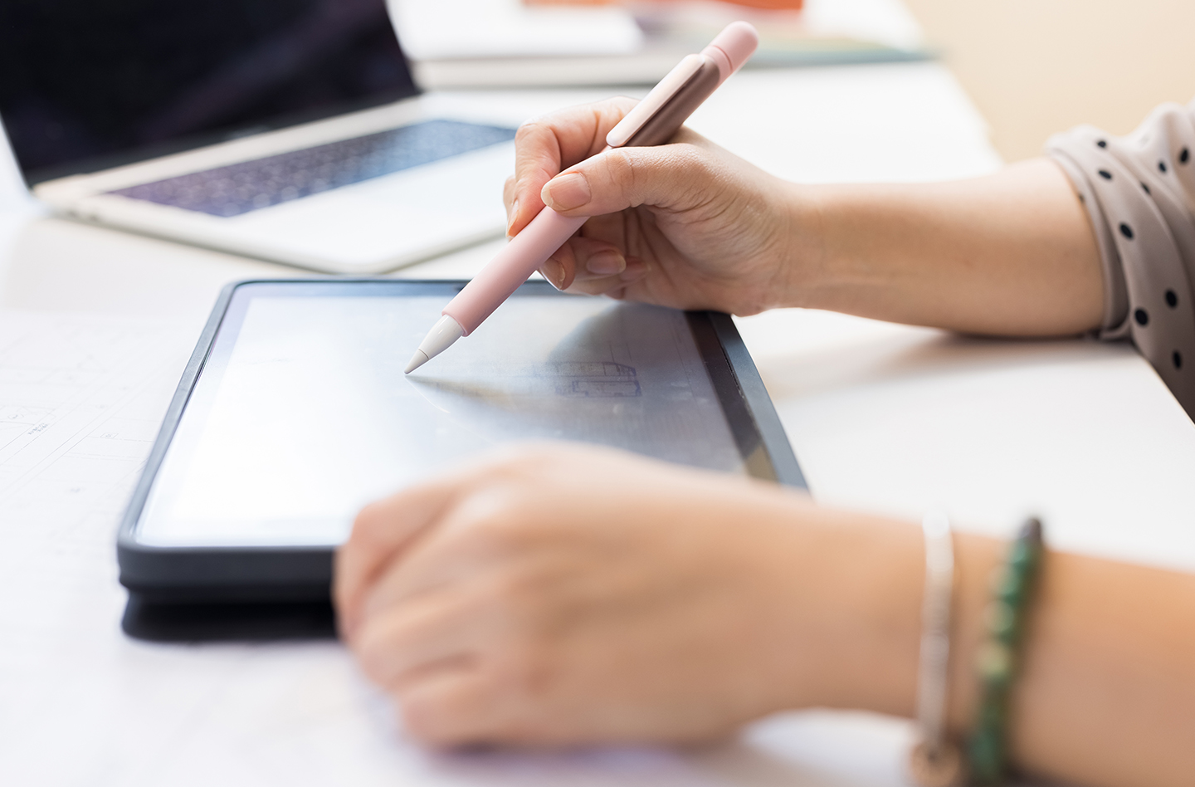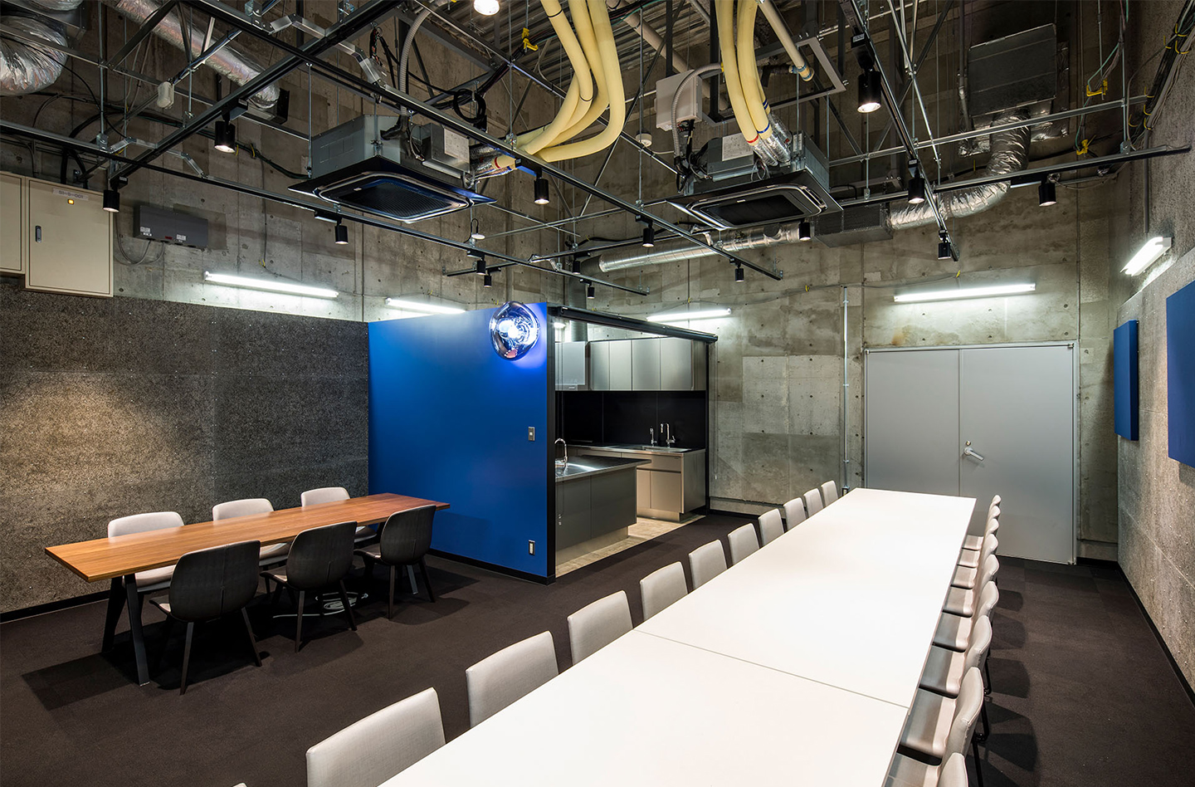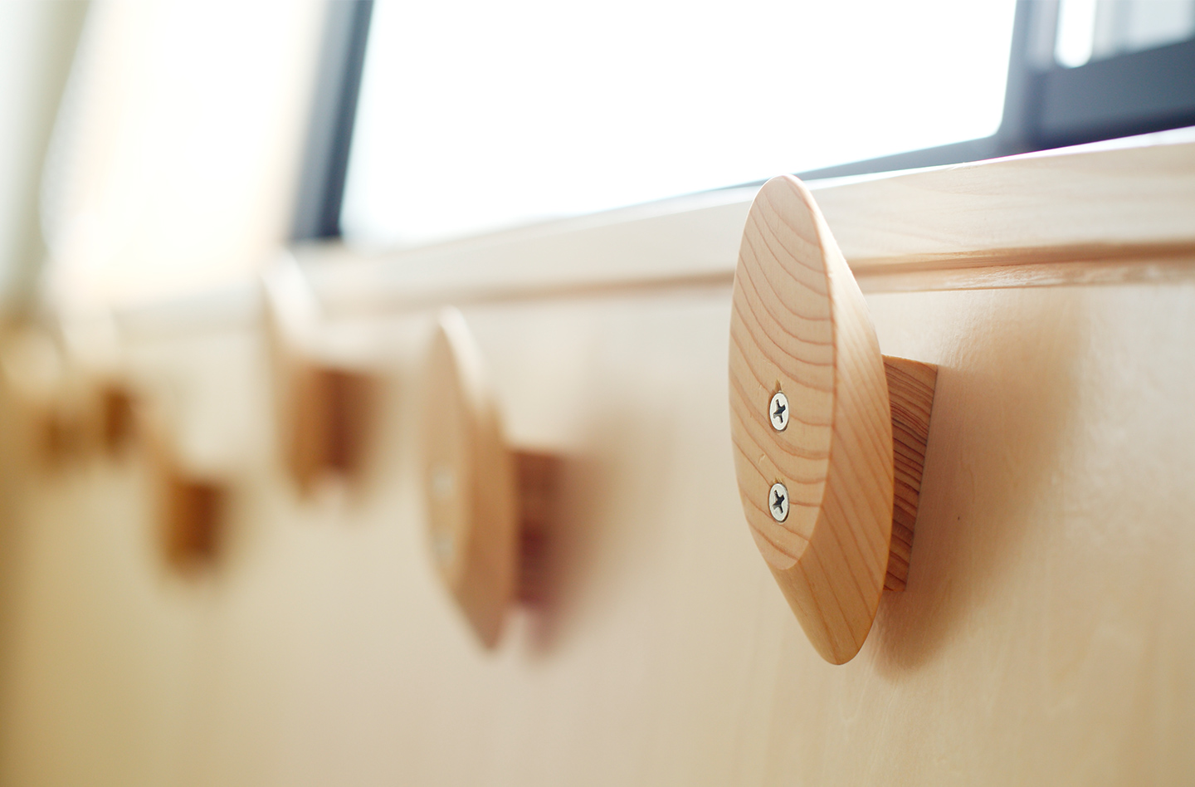調査・企画

RESEARCH & PLAN
私たちが手掛けているのは、設計監理だけではありません。所有している土地や建物を有効活用するための企画を立案することも可能です。土地や建物の現在の状況、違法性の有無、運用に適した事業、活用方法に関するお客様のご要望などから、改修・建替え・用途変更に至るまで、最適な建築計画のご提案もおまかせください。
We do more than just design & supervision. We are also capable of forming plans to effectively use owned land and buildings. After learning how you hope to use an existing building, we will consider the physical condition of the building, legal compliance, and business compatibility, and propose the optimum architectural plan such as renovation, rebuilding, or change of purpose.
遵法性調査~訪日が困難な投資家にも対応~
Legal compliance survey: also for investors who find it difficult to visit Japan
現在お住まいのご自宅や、これから購入予定の住宅やビルの増改築を行う際、建築基準法や消防法などの法令基準を満たせず、違法性を指摘される可能性があります。その場合、「資産価値の低減」や「融資が受けられない」など、不適格な投資対象に該当するリスクがあります。遵法性調査では、建築に携わる専門家が、既存の建物を法令と照らし合わせながら調査いたします。また東京へお越しできない方に向けて、リモートで遵法性調査を行うことも可能です。メールまたはWeChatよりお問い合わせください。
When planning layout changes and extensions to your current residence or home/building you are about to purchase, legal breaches can occur. A building that is not entirely compliant may not only compromise asset value, it may become an obstacle to financing, and market assessment may also be affected such as being disqualified as an investment outlet. An architectural specialist will conduct a legal compliance survey by verifying laws with the existing building. For those who cannot personally come to Tokyo, the legal compliance survey can be conducted online as well. Please inquire by e-mail or WeChat.
リノベーション可能な用途の検討
Review of possible renovation purposes
空き家・空きビルは、従来の用途から現代の需要に合わせた用途に転用することで、有効的に活用することができます。リノベーションにより建物を別の用途で使用する場合は、既存建物の調査と法的な手続きが必要です。地域によって制限や工事ができない場合もあるため、専門家と協力して建物の事前調査が必要です。また東京へお越しできない方に向けて、リモートで調査を行うことも可能です。
Diverting a building from its original purpose can boost the potential of a vacant house or building and make it possible to effectively use an existing building. To do this, the property must be surveyed and legal procedures completed. There may be cases where the purpose cannot be changed as desired due to limitations and construction barriers of the location, so an architectural specialist must research this in advance. We can also do surveys online for clients who are unable to come to Tokyo.

設計・監理
DESIGN &
SUPERVISION
新築やリノベーション、また用途や規模の大きさにかかわらず、設計・監理が可能です。図面製作やプランのご提案から、設計図通りに施工が正しく行われているか現場確認まで一貫して携わり、お客様の理想をカタチにするサポートをしてまいります。私たちは仕様や機能だけではなく、そこにいる人々にとって本当に意味のあることとは何なのか、そのためにどういったことが必要なのかを考えるために、様々なイメージをすることが最も大事であると考えています。
We can design and supervise both new buildings and renovations, for all purposes whether big or small. To manifest the ideals of the client, we will develop a plan, draw blueprints, and visit the site during construction to ensure consistency with the design. We believe that the most important thing is to use our imaginations to consider not only specifications and functions, but also what holds true meaning for the people there and what is necessary for that purpose.
設計・監理の流れFLOW
-
01
ご相談・ヒアリング
まずは気軽に電話・メール・お問い合わせフォーム等でご連絡ください。私たちに興味を持っていただき、どういったものをつくるのかご覧になりたい場合は、次のフェーズのプレゼンテーションを申し込むことが可能です。
Contact us any time by phone, e-mail, or with the inquiry form. If you are interested in our company and would like to see the work we’ve done, you can proceed to the next phase—applying for a presentation.
-
02
調査
ご要望、予算、スケジュールを伺い、計画内容を整理したうえで、必要に応じて調査を行い、敷地条件、法的条件などを確認します。申請書類の作成など法的調査が必要な場合は別途費用をいただくことがございます。
After confirming your requests, budget, schedule, and then organizing the plan, we will conduct a survey as needed to confirm site conditions and legal conditions. If a legal survey such as preparing application forms is required, we may charge a separate fee.
-
03
プレゼンテーション
ご提供いただいた情報および資料にもとづいて、私たちが案を考えた上でデザインや考え方がわかるような方法を使ってプレゼンテーションいたします。この内容を吟味していただき、私たちと一緒にプロジェクトを進めていくかどうかをご判断いただきます。
Based on the provided information and materials, we will give a presentation to clarify our design and approach for the proposal. After contemplating this content, you will decide whether to proceed with us for the project.
-
04
設計監理契約
設計および工事監理については、プロジェクトに適した約款に基づき設計監理契約を締結いたします。 設計監理報酬に関しては、平成21年国土交通省告示第15号にもとづいて、私たちで運用する算定基準でプロジェクトの内容と規模を勘案して、算定いたします(前のフェーズのプレゼンテーション時に見積書として提出いたします)。
A design & supervision contract will be signed for design and construction supervision, based on provisions as appropriate for the project.
Our design & supervision fee will be calculated based on the 2009 Ministry of Land, Infrastructure, Transport and Tourism Notification No. 15 and in consideration of project content and scale according to our company calculation standard (we will submit this as an estimate during the presentation of the preceding phase). -
05
基本設計
打ち合わせを重ねて、コミュニケーションを取ることで新たな視点が出てくるため、様々な案を考えていきます。最終的には平面図や断面図、立面図といった基本図とイメージおよび仕様まで決定します。この段階で概算をして大枠のコストをチェックしておきます。
By communicating in multiple meetings, new perspectives will emerge, thus we will draft a variety of ideas. Eventually, we will agree on the schematic design comprising a ground floor plan, sectional drawing, and elevation drawing, as well as the image and specifications. We will do another estimate and roughly check the costs at this stage.
-
06
実施設計
基本図に加え平面詳細図、断面詳細図および各部詳細図などを加えた実施設計図書を作成します。意匠だけではなく構造および設備のエンジニアとも各部の詳細を詰めていきます。また、この段階で確認申請などの各種申請を合わせて行っていきます。
We will prepare the construction drawing that add the detailed ground floor plan, detailed sectional drawings, and other detailed drawings to the schematic design. In addition to design, details of the various parts will be ironed out with structural and facility engineers. We will also proceed with the various applications such as the application for building confirmation at this stage.
-
07
見積り・金額調整
プロジェクトの規模、用途、内容、難易度などに合わせて最大限に実力が発揮できる施工者を最終的に選定します。実施設計図書を施工者に出図して現場説明をした上で、見積書作成を依頼します。また、施工者より提出された見積書をチェックし、設計図書との整合性および価格の妥当性などをチェックします。見積金額が予算とかけ離れている場合、適宜ご相談しながら増減額案を作成。施工者とともに見積金額が予算と合わせられるように調整していきます。
According to project scale, purpose, content, level of difficulty, and other, we will decide on the contractor that will make maximum use of their abilities. After submitting the final design and holding an onsite briefing, the contractor will be asked to provide an estimate. We will then check the estimate submitted by the contractor and check consistency with the drawing and specification and the appropriateness of pricing. If the variance is large between estimate and budget, we will prepare a proposal with an adjusted amount while consulting you as needed. We will also negotiate with the contractor to match the estimate to the budget.
-
08
施工
施工者と工事請負契約を結んでいただいた上で地鎮祭などを経て着工します。施工中は仕様のチェック、納まりの検討などを随時行い、原則として週1回程度現場で施工のチェックを行っていきます。また、各種検査についても受検していきます。
After you sign a construction contract with the contractor, we will hold the ground-breaking ceremony etc. and begin construction work. During construction, we will check specifications and review proportions as needed, and check construction onsite about once a week in principle. We will also undergo the various inspections.
-
09
竣工・引き渡し
各種検査を行ったのち手直しを経て、引き渡しとなります。
After completing the various inspections and completing adjustments, the building will be handed over.
-
10
竣工後
原則的に1年後に一年検査を行います。その後は施工者独自の保証に従って行われる検査に協力していきます。竣工時、ある程度一般化できる中長期修繕スケジュール表を提出しますが、想定する期間建築物の状態を良好に保つためには、中長期修繕スケジュールにのっとって、調査による耐用年数に対する経年劣化具合、ファイナンスも含めた修繕計画のマネジメントが必要なため、適宜協力体制を構築して別途対応することができます。
In principle, we will conduct a one-year inspection after one year and support inspections held according to the contractor’s unique warranty. At time of completion, we will submit a medium- to long-term repair schedule that can be generalized to some extent. To maintain the condition of the building over the expected time, there is need to manage a repair plan according to the medium- to long-term repair schedule, including surveying of aging degradation vs. life expectancy and finances. We can organize a support system as needed to handle this separately.
家具デザイン・
コーディネート

FURNITURE DESIGN &
COORDINATION
建物だけでなく、日常的に使用する家具など、インテリアのトータルコーディネートも承っています。使い勝手に合わせた特注家具のデザインなど、ご要望に応じてご提案いたします。家具の製作はご依頼内容に合わせて信頼できる家具工房に見積及び製作依頼します。オフィスや店舗のインテリアデザインの設計提案も可能ですので、まずはお気軽にご相談ください。
In addition to the building, we can also provide total interior coordination, such as the furniture that you will use everyday. A proposal will be prepared in response to your requests, for example, designs for custom-made furniture for good usability. We will ask a trusted furniture builder for an estimate and manufacturing according to your request. We also welcome inquiries about interior design proposals for offices and stores.

プロダクトデザイン
PRODUCT DESIGN
子どものための建築を通して培った経験を活かし、子どもに関するプロダクトデザインも手掛けています。建築とスケールが変わっても、大切にしていることは同じです。美観や形態へのこだわり、利便性や完成後の耐久性など、「社会に対してどのように存在できるか」を考えながらデザインを行います。
Tapping into our experience in architecture designs for children, we also engage in product designs in relation to children. While the architecture and scale may differ, our priority is the same. Our designs reflect our attention to aesthetics, form, convenience, and durability after completion, as we always consider the meaning of our presence to society.
